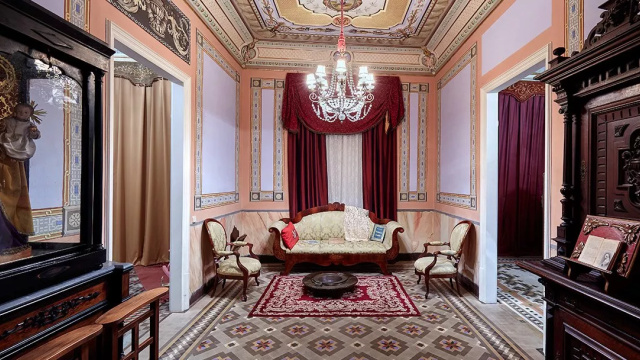Route through the historic center
We propose a route to learn about the most interesting heritage of the historic center of Lloret.

Can Font - The house of Nicolau Font i Maig
Constructed in 1877, Can Font is a building with a distinctive Catalan modernist character. It consists of a basement, ground floor, two upper floors and an attic. The distribution of space in the building revolves around the staircase, located at the centre, which serves as a connecting link between the different areas on each floor.
The facade is neoclassical in style, the prevailing trend at the time.
The interior decor stands out thanks to its richly crafted pieces: sgraffito, frescos and plasterwork on the walls and ceilings, paving stone and ceramic mosaics, artistic wrought iron railings and gratings, woodwork, stained glass and more. All under a single modernist style.
Constructed in 1877 by master builder and Lloret native Fèlix Torras y Mataró at the request of Nicolau Font i Maig, it was the tallest house in Lloret at the time. In 1940, the stately home was sold by Nicolau Cabañas i Llovet to a textile magnate from Sabadell named Ferran Comadran i Torres as a summer home.
Finally, Lloret Town Council purchased the property in 1981 in order to conserve one of the town’s stately homes linked with Lloretense fortunes reaped in the Americas











